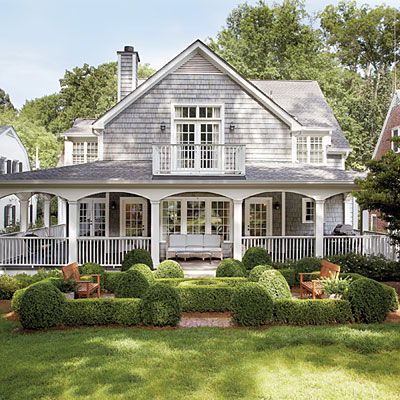Hey y'all and happy Wednesday! I hope everyone had a fabulous Memorial Day weekend. We spent a lot of time with family but also a lot of time at the new house and we have (I think) FINALLY finalized the floor plan and room layout for the first floor. We're using two of the bedrooms downstairs for different purposes. The first is going to be an extension of the kitchen and the second is going to be a master closet. We ended up not having a dining room and at first that was ok until it hit me...that we wouldn't have a dining room to entertain. Anyway, long story short, we're keeping that plan but switching the living room and dining room areas so that we will still have a large functioning dining room. I don't have much to share on the inside front other than that bit of info only because plaster take down is still the main issue right now.
Lets switch gears from inside to outside for a second. This house sort of stumps me because it doesn't have shutters. We could always add them but some would be angled funny since a few of the windows literally line up against the house. Because of this, I'm leaning towards a color with thick white trim. I've ALWAYS been a white house person so these are way out of my comfort zone but I'm drawn to grays for some reason. I'd still do a blue porch roof/floor and maybe a fun color door but take a look below at these options (all of which don't have shutters so y'all can see what I mean) and let me know your thoughts!
Happy hump day friends!

Lets switch gears from inside to outside for a second. This house sort of stumps me because it doesn't have shutters. We could always add them but some would be angled funny since a few of the windows literally line up against the house. Because of this, I'm leaning towards a color with thick white trim. I've ALWAYS been a white house person so these are way out of my comfort zone but I'm drawn to grays for some reason. I'd still do a blue porch roof/floor and maybe a fun color door but take a look below at these options (all of which don't have shutters so y'all can see what I mean) and let me know your thoughts!
Happy hump day friends!

















































.jpg)

