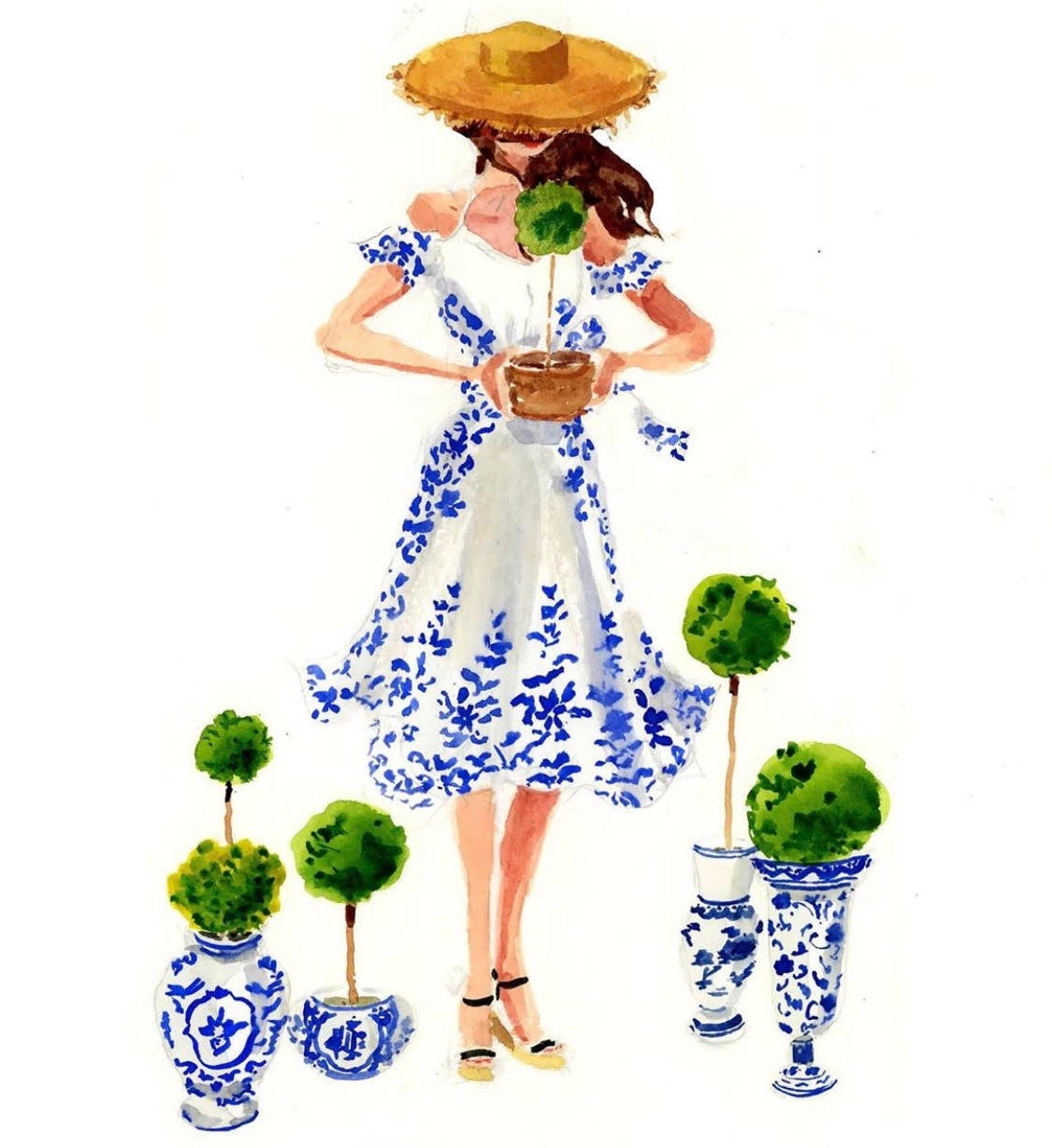Hey y'all! Welcome to another WHW. Since last week we've finished the DIY Wainscoting and it has blown my mind! I am SO in love with the look of it! We need another coat of paint on it and then it'll be good to go. It looks like it has been there since the home was originally built and that was exactly what we were going for. Hubs really hit the nail on the head here. (see what I did there? Ok I'll stop..) He also finished the taller paneling in the half bath and it is just as fabulous. Of course his only motive for that was to have less wall space to wallpaper BUT I still love how it turned it. It makes the room feel so tall and grand. I really won't mind doing laundry in there whatsoever.
We were able to hang the mirrors in the master bath and they brought up the vanity from the basement and placed it in the master bath as well. Y'all, it feels like a hotel bathroom. I am so pleased with the color palette and chrome and jewel touches in there. I'm such a gold and brass fan for the most part but this has such a luxurious feel to it with the grays and marble. I also decided to hang the mirrors a tad lower than usual and I can see SO much of my body. Y'all might find that silly but in my current bathroom I have to stand on my tiptoes when blow drying my hair #notideal #thelittlethings It really does make the world of difference for me and besides, we're really not tall folks...
The hubs and FIL have cleaned the entire house out - completely a blank slate. They did this because like I mentioned last week, the floors are being put down in the kitchen TODAY - like as I type! (haha) I cannot wait to pop in at lunchtime today to see how those wide planks of heartpine are liking their new home so tune into my Insta stories if y'all want to see too! (Insert all the heart eyes) Also, the rest of the floors will start to be refinished afterwards and I'm seriously looking forward to seeing a wood tone. They've been basically white with dust since day 1 so we're ready. I'll catch y'all next week with another recap on all things renovation #3.
Have a great rest of the week!

We were able to hang the mirrors in the master bath and they brought up the vanity from the basement and placed it in the master bath as well. Y'all, it feels like a hotel bathroom. I am so pleased with the color palette and chrome and jewel touches in there. I'm such a gold and brass fan for the most part but this has such a luxurious feel to it with the grays and marble. I also decided to hang the mirrors a tad lower than usual and I can see SO much of my body. Y'all might find that silly but in my current bathroom I have to stand on my tiptoes when blow drying my hair #notideal #thelittlethings It really does make the world of difference for me and besides, we're really not tall folks...
The hubs and FIL have cleaned the entire house out - completely a blank slate. They did this because like I mentioned last week, the floors are being put down in the kitchen TODAY - like as I type! (haha) I cannot wait to pop in at lunchtime today to see how those wide planks of heartpine are liking their new home so tune into my Insta stories if y'all want to see too! (Insert all the heart eyes) Also, the rest of the floors will start to be refinished afterwards and I'm seriously looking forward to seeing a wood tone. They've been basically white with dust since day 1 so we're ready. I'll catch y'all next week with another recap on all things renovation #3.
Have a great rest of the week!
Sources:







































