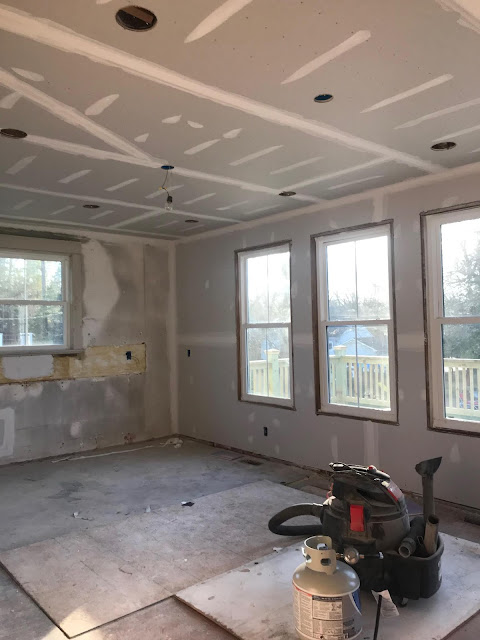 |
| Entryway |
 |
| Living Room |
 |
| Living Room leading into Dining Room |
 |
| Dining Room |
 |
| Kitchen |
 |
| Half bath/Laundry |
 |
| Master Shower |
 |
| Master Closet |
 |
| Master Bedroom |
 |
| Master Bedroom |
 |
| Guest/Playroom |
 |
| Upstairs Hall |
 |
| Guest Room with ensuite |
 |
| Guest Bath |
 |
| Andi's Room |
 |
| Andi's Closet |
 |
| Andi's Bath |
 |
| Sunroom/Office space? |
After paint, we'll hammer down a decision on floor refinishing and also a decision on what will be done with the kitchen floors. Luckily all of the original floors can be salvaged but unfortunately the the ones in the kitchen have to be replaced. If you remember from the beginning of the structural design phase, the kitchen was made possible by blowing through two sets of staircases and into an adjoining room. Because of this, the floors didn't match (and one was a gross and rotted vinyl) I think we're going to go with a slighter wider hardwood and run it horizontally with the island. Below I'm throwing in some current inspiration pics and pieces that have been pulling me into the design phase aspect of this reno. I;m so pumped to get started! As always, thanks for following along and have a fabulous rest of the week!
 |
| Kitchen color and floor inspiration |
 |
| This sideboard (or something similar in color) has to be in my dining room - love love love! via Joss & Main |
and maybe something like this little guy on the other side of the room - keep in mind that my dining room table and chairs are white this time around and that is so new to me! The blues will play off of the fabric I am using on the dining room chairs and we're also going to do a pretty loud statement piece by painting the dining room ceiling a deep blue. Stay tuned for that one!
 |
| Via J&M |
 |
| via Ballard Designs |










.jpg)


No comments:
Post a Comment